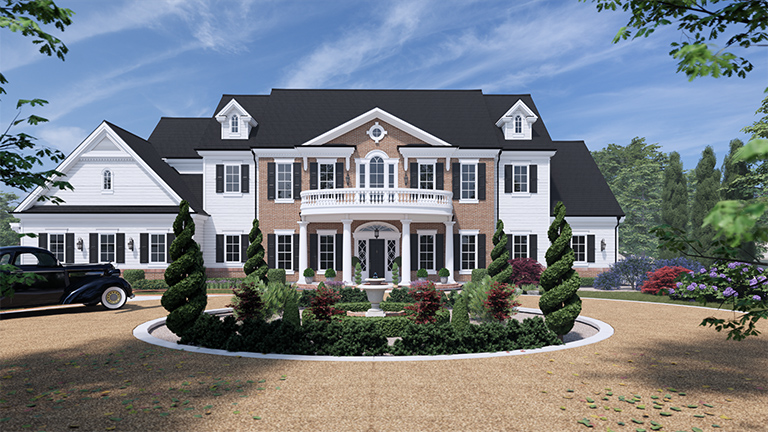Our work in Federal & Colonial styles on custom residential buildings
Federal/colonial Style homes Gallery
The following gallery showcases Axis 3 Architect’s design work featuring the Federal/Colonial style architecture.
California Properties with Federal & Colonial Architecture
FEDERAL/COLONIAL Style Designs
Custom Residential – Federal/Colonial
Federal and Colonial Style Residential design from Southern California Architects
Federal Colonial style architecture originated during the colonial era in the United States. This classic style accentuates balance, functionality, and practicality but also includes ornate finishes and beautiful handcrafted details.
Key Characteristics of the Federal/Colonial Residential Architectural Style
- Symmetrical balanced shapes and spaces including circles and ovals
- High steep pitched roofs
- Large central staircases
- Grand columns supporting a front porch or roof
- Natural hardwood finishes, trim, moldings, and furnishings
- Prominent chimneys and grand fireplaces on either side of the home
- Clapboard and or brick exteriors
- Prominent property entrance with decorative fences made from wood or iron
Federal Colonial style is characterized by balanced symmetrical lines and measured rectangular shapes. Typically the home is designed using the “four over four” principle which results in two stories high, two rooms deep, divided by a staircase with two rooms on either side. It is also common to have key rooms or living spaces that are oval or circular. Natural rustic finishes and furnishings made from sturdy ornate hardwoods such as cherry, maple, and walnut were used throughout the home. Ornate fixtures made from brass hardware are utilized throughout the home and natural hardwood is used for flooring. Traditionally, exteriors are made using either clapboard and/or brick.
While form and function are precisely measured, the Federal Colonial style also incorporates ornate details and hand crafted finishes that create a refined finish. Space and grandeur are created using tall steep pitched roofs and front porches supported by prominent columns that resemble Greek and Roman architecture. Large rounded or arched windows adorned with elaborate wooden moldings provide lots of natural light and majestic views. Tall chimneys and grand fireplaces adorn either side of the home. Often, the property has a prominent entry surrounded by decorative fences made from wood or iron.

