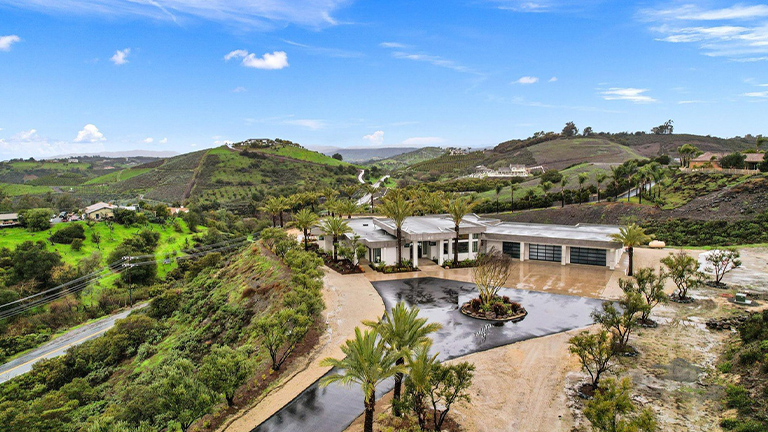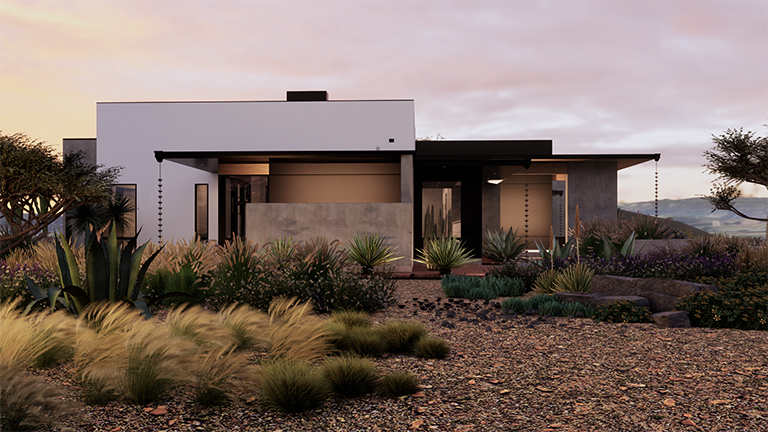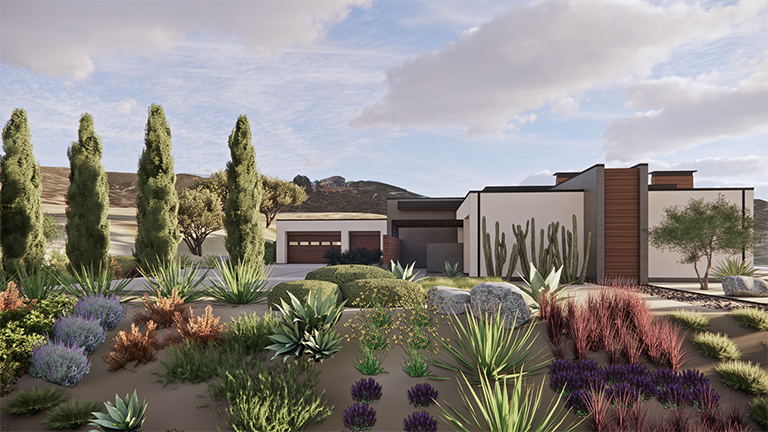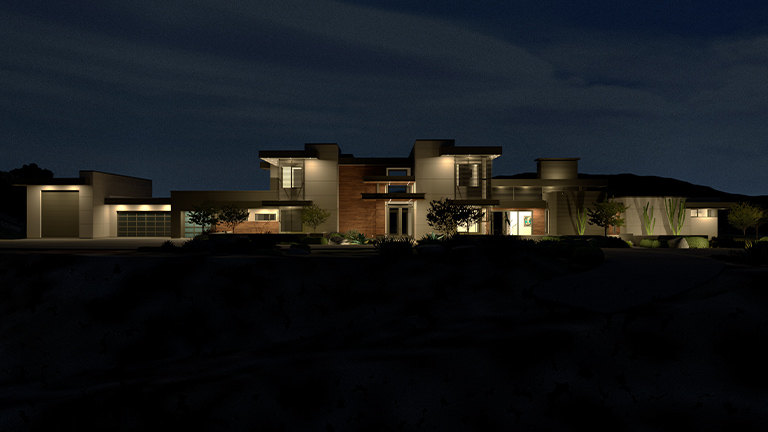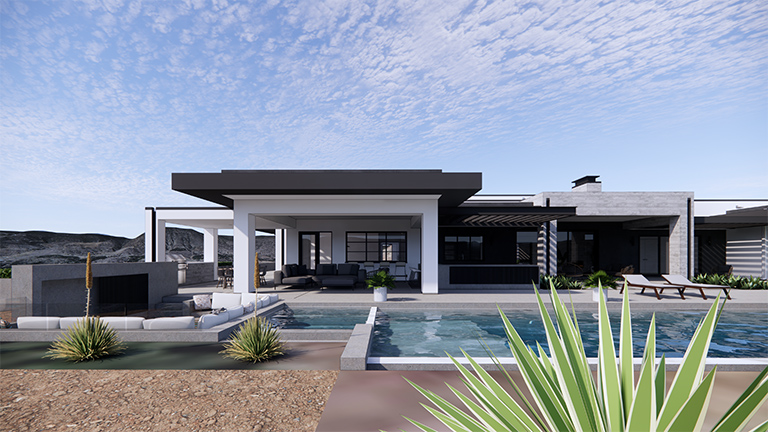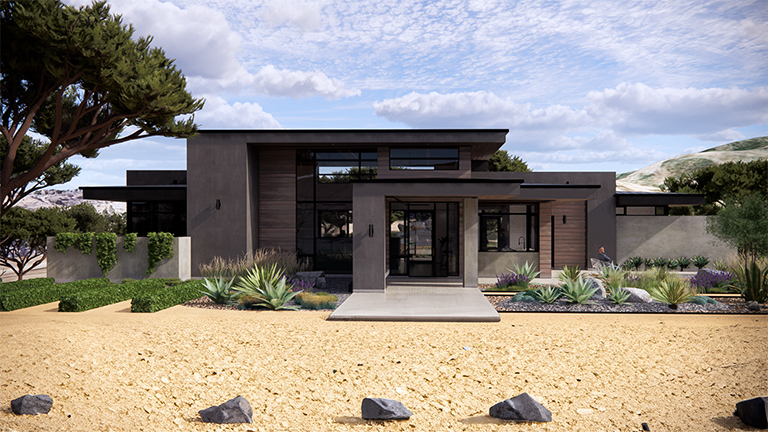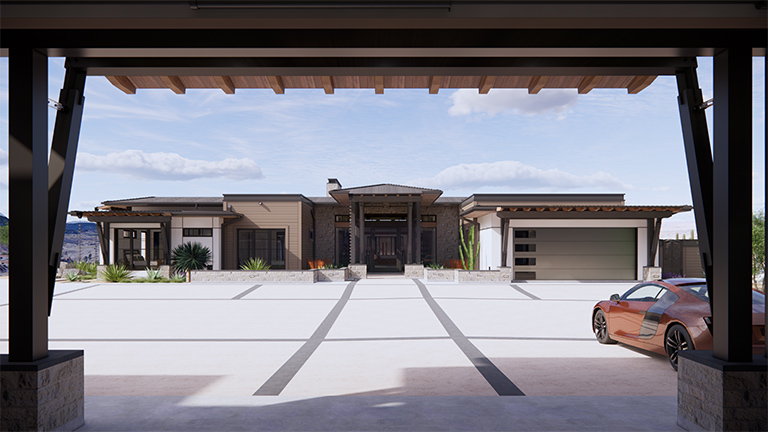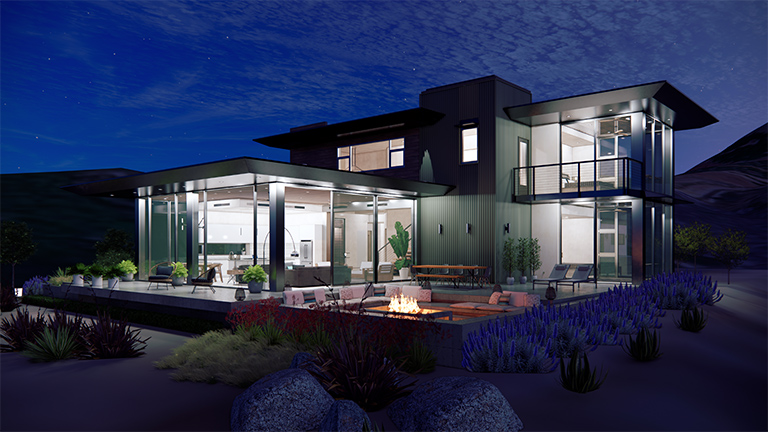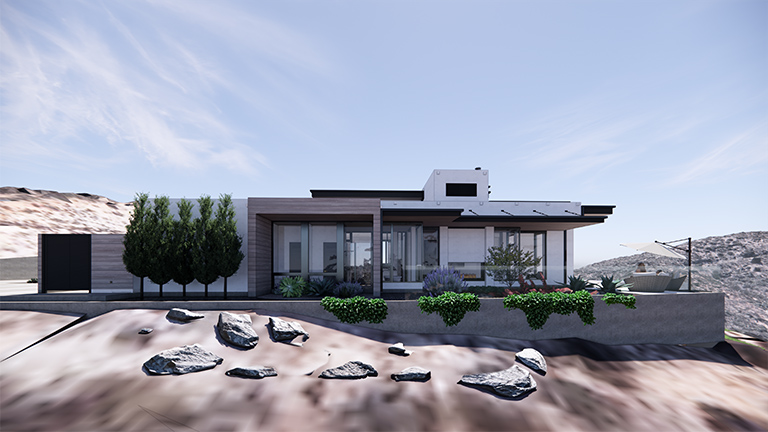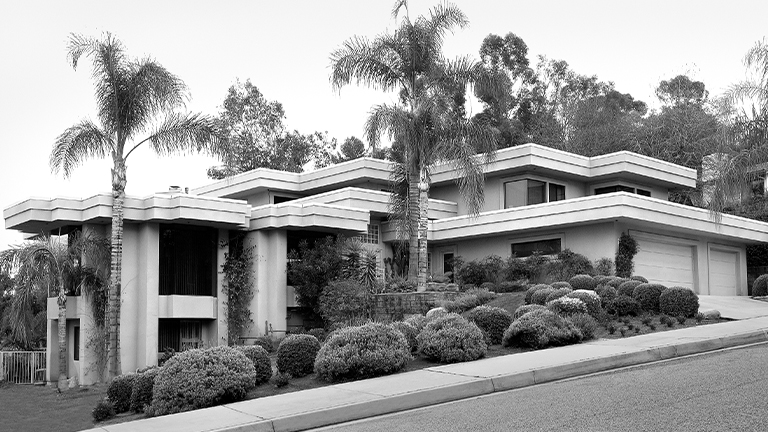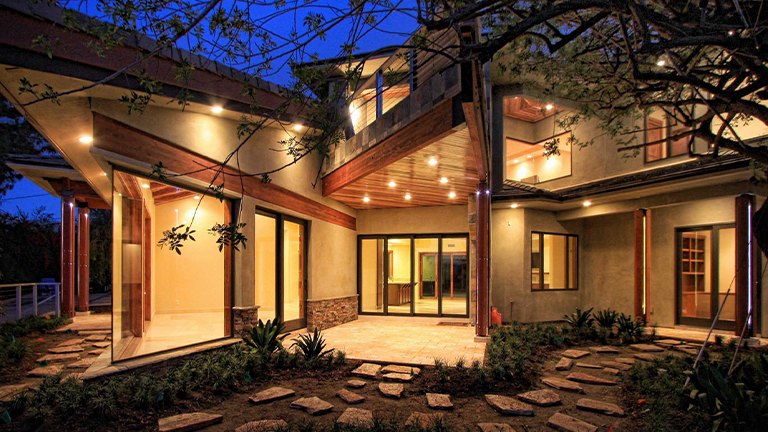Our work in Contemporary styles on custom residential buildings
Modern contemporary Style homes Gallery
The following gallery showcases Axis 3 Architect’s design work featuring the Contemporary style architecture.
Temecula Properties with Modern & Contemporary Architecture
Redlands, California Properties with Modern & Contemporary Architecture
Contemporary style designs
Custom Residential – Modern & Contemporary Architect
Architect Designed Contemporary Homes in Southern California
Contemporary styled homes are designed to be eco-friendly and utilize sustainable materials to minimize environmental impact while meeting the needs of today’s lifestyles in a unique way. This minimalist approach often includes distinct, unconventional or asymmetrical shapes, and geometric lines.
Key Characteristics of Contemporary Architecture in Homebuilding
- Typically have clean or distinct lines that may appear angular but may have individualized free-form lines
- Asymmetrical shapes that make the home appear different from each angle.
- Large floor-to-ceiling or clerestory windows that utilize natural light.
- Open floor plans that maximize shared space and minimize the use of walls to separate living areas. Minimal to no moldings and state of the art appliances.
- Unique combination of materials in facades such as concrete, steel, or glass and may have wood, stone, or metal panels.
- Eco-friendly, sustainable materials that minimize waste and environmental impact
Homes are styled according to the latest trends and are not confined to a conventional approach or a single design style. The objective is to utilize materials and in a unique, distinct, and/or new way. This style thrives on creative, innovative, and out-the-box adaptations by utilizing the latest materials.
Contemporary home designs are an adaptation or interpretation of multiple design methods. This style often incorporates combinations of architectural styles like modernism, farmhouse, Craftsman, or cottage with a new, unusual, or unique interpretation. For example, a Contemporary home may borrow a boxy shape and/or flat roof typical of a 20th century modern home and then repurpose the traditional use of materials like wood, natural stone, or brick in an unconventional way.

