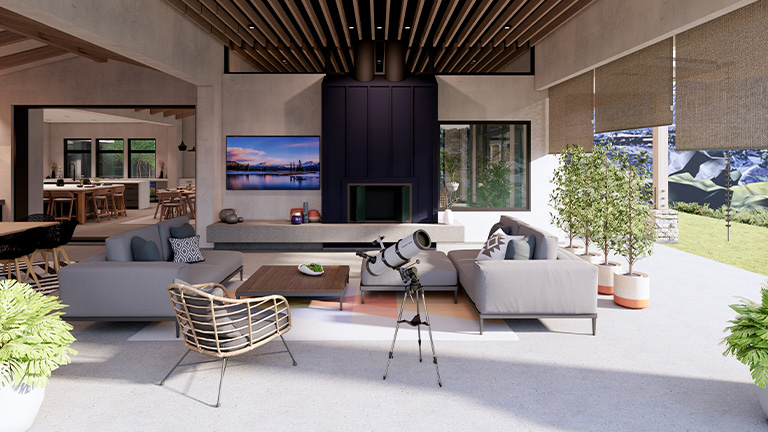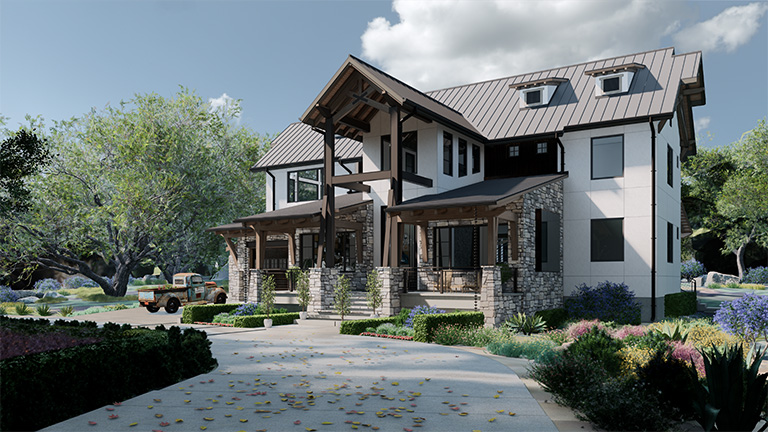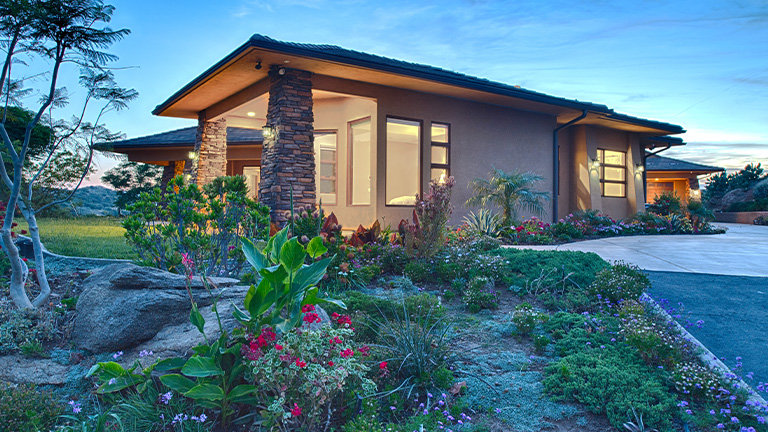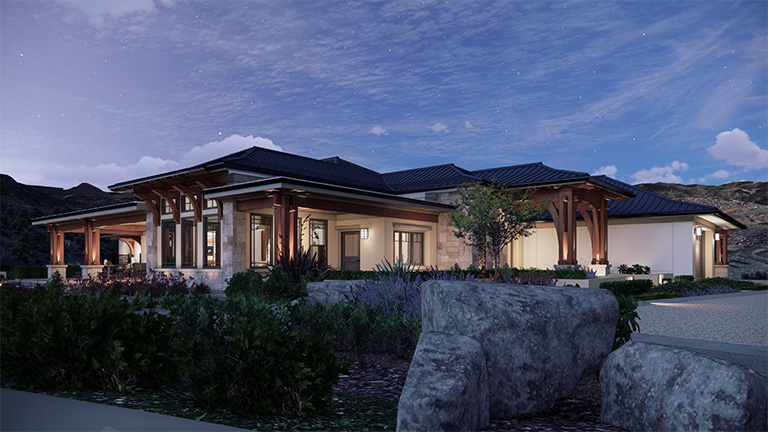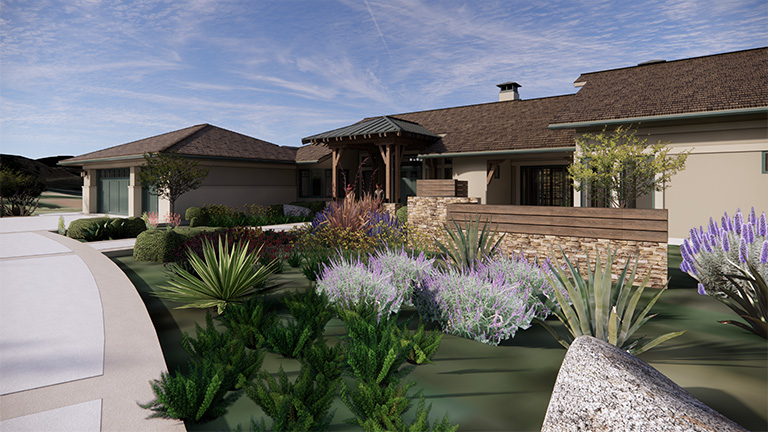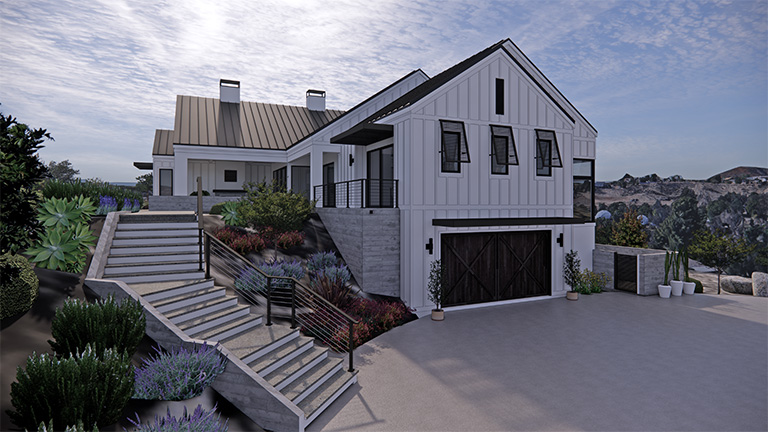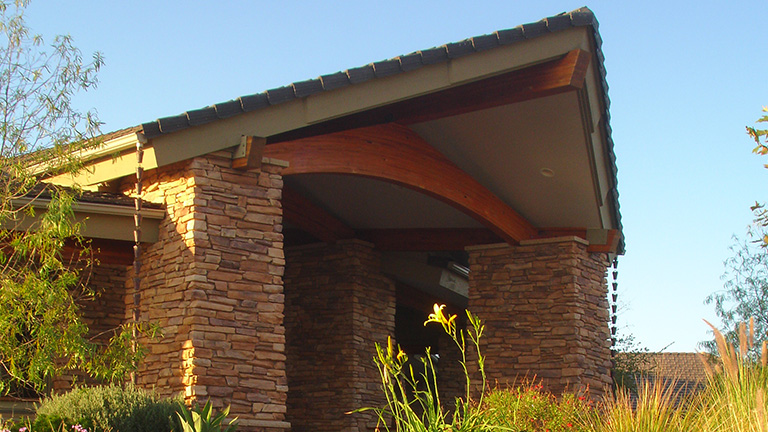Our work in Prairie & Ranch style design on custom residential buildings
Prairie & Ranch Style homes Gallery
The following gallery showcases Axis 3 Architects design work featuring the Prairie & Ranch style architecture.
California Properties with Prairie & Ranch Architecture
Prairie & Ranch Style Designs
Custom Residential – Prairie & Ranch
Prairie & Ranch Style Architectural designs in Southern California
Prairie & Ranch style was developed alongside the Craftsman style in the early 1900s. This style was pioneered by Frank Lloyd Wright who believed that homes should be designed to meet basic needs without being too flashy. The Craftsman style predates Prairie style and shares many similarities however, Prairie appears much sleeker and more contemporary.
Key Characteristics of Residences Designed in the Prairie & Ranch Style
- Clean horizontal lines and long flat roofs
- Hipped roof that typically overhangs beyond the home
- Heavy use of simple organic or natural materials like stone, wood, or brick
- Natural earthy tones and colors
- Large fireplace with a wide chimney in the center of the home
- Open floor plans with flowing interiors designed for entertaining
- Built in furniture and decorations
- Rows of smaller windows that look like a glass wall
- Seamlessly connected indoor and outdoor living spaces
Prairie & Ranch style architecture features lower pitched roof lines, wide overhanging eaves, hipped roofs rather than gables, and often utilizes large sections of glass. The defining characteristic of Prairie style is the use of horizontal lines rather than vertical which spread out and are used to create large open floor plans. Prairie style homes are designed like a tree with the trunk being the center of the home and the branches creating wide open living spaces which connect the indoor and outdoor living spaces. The center of the home is a wide open living space that is designed for entertaining and typically features a large fireplace.
Prairie & Ranch style homes utilize organic materials like stone, wood, or brick and feature earthy tones that communicate harmony with nature. Similar to the Craftsman style, the home features exposed beams and the simple artistry of beautifully hand crafted natural materials.
Let's work together.
Please give us some basic details about how you'd like to work together on your project.
(951) 634-5596

