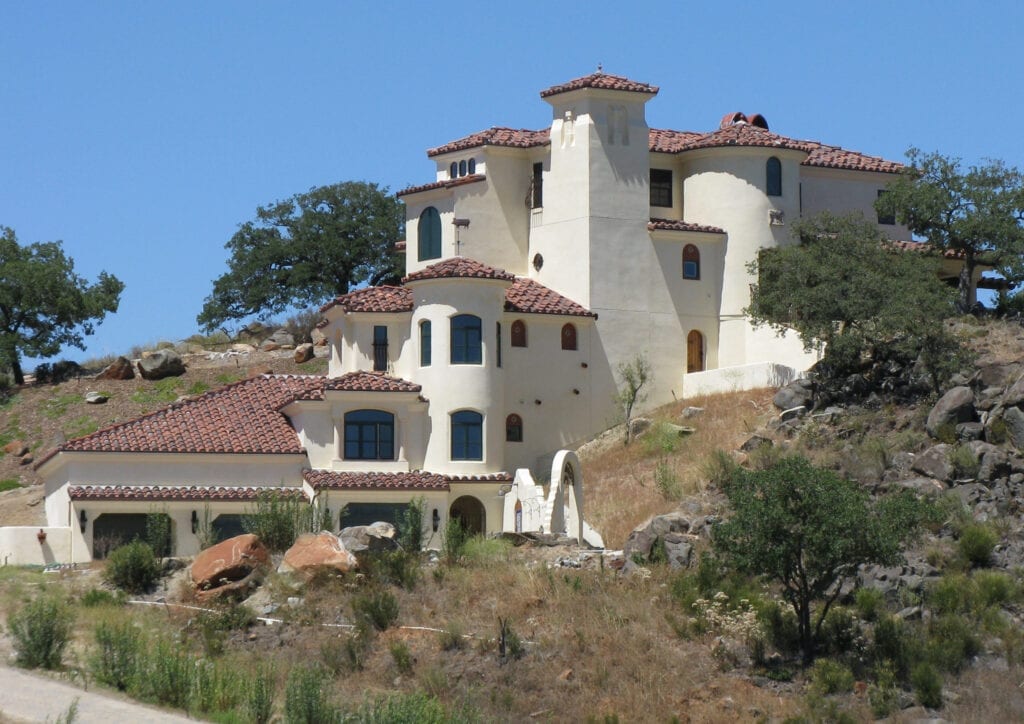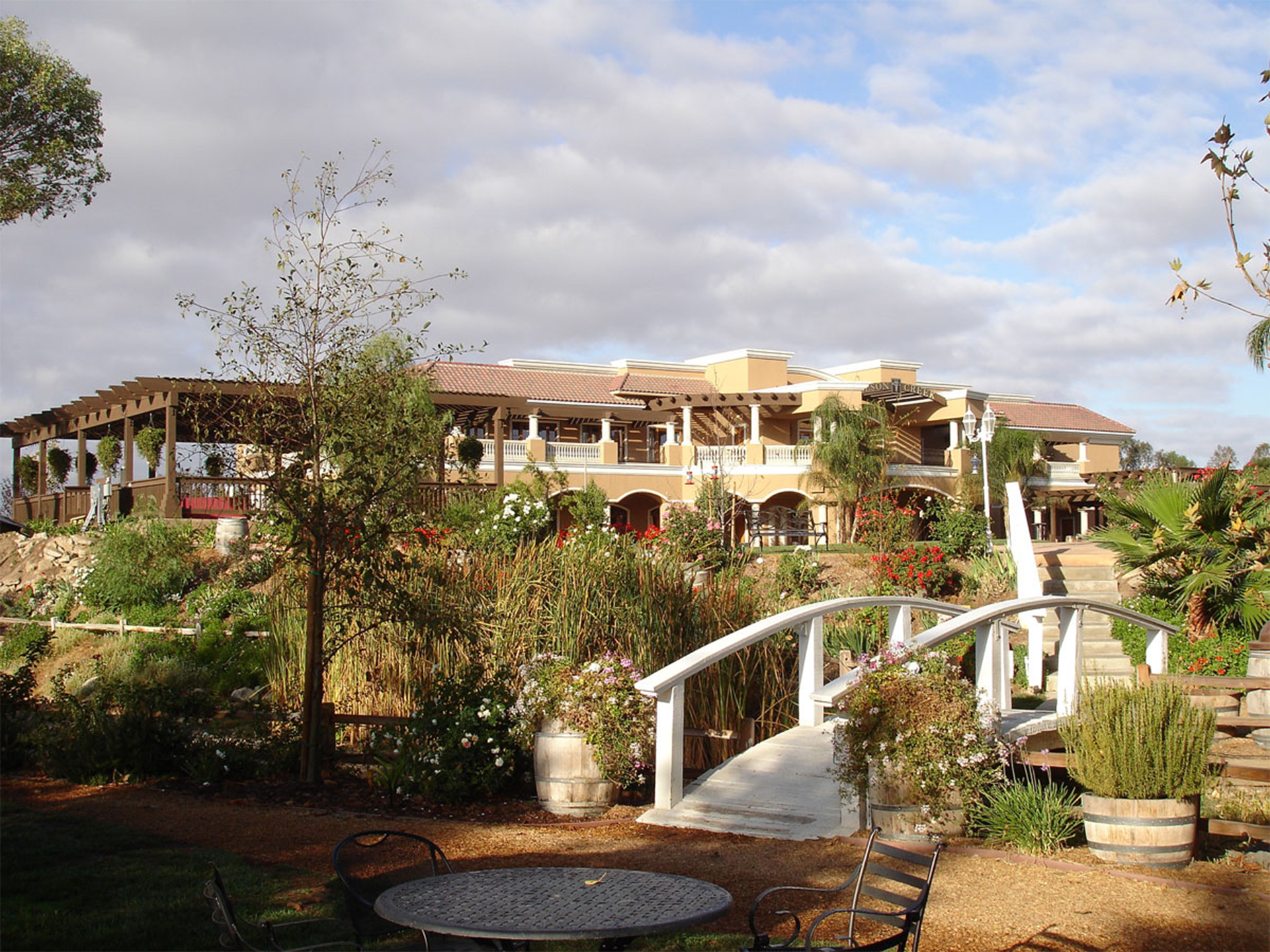Axis 3 Architects – Licensed California Architects
The Premier Commercial and Residential Architectural Design Team
We Serve the Following Communities locally
De Luz, Fallbrook, Menifee, Murrieta, Murrieta Hot Springs, Pala, Rainbow, Temecula, Wildomar, Winchester, Carlsbad, Oceanside, North County San Diego, La Cresta, Cherry Valley, Redlands, Riverside, Bonsall, Sun City, French Valley, Lake Elsinore, Sage, Corona, Santa Rosa Plateau, Rainbow, Fallbrook, Vista
We serve all of Southern Californian and have the capabilities to service clients outside of these areas, please contact us with your needs.
See Galleries of our Custom Residential Projects
Custom and Luxury Home Architectural Design
Our team will bring your dream home to life with stunning attention to detail! We design beautiful concepts based on your vision, the unique features of the property, personal style preference, and our architectural expertise.
View our residential gallery and start your dream project today! Or review our process to begin your new project today!
See galleries of our commercial architecture
The Premier Commercial Development Architecture Specialists
We specialize in designing beautiful and highly functional facilities for commercial development segments including wineries, breweries/restaurants, senior living communities, religious facilities, and many more.
View our gallery of commercial projects or review our process to begin your new project today.
Your Title Goes Here
Your content goes here. Edit or remove this text inline or in the module Content settings. You can also style every aspect of this content in the module Design settings and even apply custom CSS to this text in the module Advanced settings.
The process of working with a professional architectural firm like Axis 3 Architects, PC
Visit this page to see the in-depth version of this 5 step process list of working with an Architectural Firm
The following is a very basic overview of the process. We encourage you to view the more detailed version of this information at the linked page. this can answer many questions that a potential client may have about working with an Architect on a build.
- A initial meeting with an Architect at a site will help to determine project scope, budget, feasibility and intent. Site considerations and forward planning can be discussed to ensure that both parties understand what is expected and what may be necessary moving forward together.
- Having selected an Architect and moving into the pre-design phase of the process means you will now be working through the details of the ancillary variables in the build (e.g. utilities, access, future design considerations, etc.). This is not a meeting where floor plans would be presented or even discussed in many scenarios. A design questionnaire would be discussed and filled out – this is an extensive document that needs considerable discussion.
- The start of the drawing and design phase, where usable space will be determined and ideas can start to take shape properly.
- Site and space modeling where 3-D drawings will be constructed to show a realistic visual of the project and practical considerations can be polished and design work finalized.
- The technical drawings will be made in this phase. Additionally, other value added services will take place in phase five, like Quality Assurance, Jurisdictional approval and support, Bidding for contractors and subcontractors and ultimately, other factors that you may engage with our firm to ensure the process gets done properly, on time, and on budget, including construction administration and finalizing the project.
Not all projects are created equally. Some projects may necessitate further depth of engagement with an architectural firm. Your step by step process as outlined on the detailed page about these steps, will help you to understand which services and needs may be present for your project.
We are the Premier Architectural Design Firm in the region for the following types of projects:
Wineries
(click to explore)
Custom Residential designs for fully custom built luxury homes
(click to explore)
Commercial development for a variety of spaces
(click to explore)
We perform the following services for clients of all types
Our clients include the following prestigious names, among many other esteemed clientele:
Wilson Creek Winery, Akash Winery, 8bit Brewing, Temecula Valley Wine Management, Pala Fire station, Cahuilla Casino, Margarita Medical, Gateway Church, Heritage Church, Isengarden Cannabis Cultivation, Leftcoast Cannabis Manufacturing, Labyrinth Extracts, Porter Group, Flowserve
We utilize the following technologies and best practices to service our clientele
3D Rendering, Architectural Design, Architectural Drawings, Bathroom Design, Building Design, Custom Home, Drafting, Energy-Efficient Homes, Floor Plans, Green Building, Home Additions, Home Extensions, Home Remodeling, House Plans, Kitchen Design, Kitchen Remodeling, Multigenerational Homes, New Home Construction, Site Preparation, Space Planning, Structural Engineering, Sustainable Design, Universal Design, Construction Drawings, Commercial Design, Wineries, Office Design, Medical Office Design, Brewery Designs, Restaurant Designs, 3D Virtual Reality Architectural Designs
About Axis 3 Architects
Each design incorporates the uniqueness of the owners requirements, local area influences and the level of quality and craftsmanship of its intended purpose. Reflecting over a wide range of “Styles”, ideas and concepts, the Owner and the Design Team create a uniquely appropriate, functional and aesthetically pleasing completed project.
Incorporated within each design is consideration to Sustainable Design such as site orientation to solar exposure, solar shading and wind within the structure, including utility uses and demands. It is our intent to maximize the use of “Green Technology” wherever possible within the design process, providing creative, affordable and sustainable architecture.
We are a family owned and operated business with over 90 years of experience designing exquisite custom homes, luxury homes, wineries, resorts, and commercial buildings in Southern California. We specialize in creating indoor and outdoor living spaces that compliment and inspire your life! Our team utilizes cutting edge virtual 3D model technology that makes your dream property a reality!
See how we can enhance your Project
Custom Homes
See Luxury Home Designs
Winery Design
Designs for Wine Country
Commercial Development
Commercial Success
Testimonials
Nothing I Would Have Done Differently About This Project, Including Hiring Axis 3 Architects!
I retained Stephen Sigler/Axis 3 Architects to design a custom home I had built in coastal Oceanside a few years back. I had a clear vision of what I wanted, and Stephen not only executed on it, but improved it. From the first day that we went to the site and he questioned, suggested, but mostly listened, to the last few tweaks before the plans were finalized, the process was a pleasure; and Stephen’s enthusiasm seemed to mirror my own.
End Product
The end product is, in my opinion and the opinion of many passers-by who have offered their compliments, a truly beautiful home. Moreover, having lived in it for some 5-6 years now, there isn’t a change that I would make to the interior flow and layout. It maximizes the space while maintaining a consistent and attractive aesthetic. In short, there’s nothing I would have done differently about this project, including hiring Axis 3 Architects.
Some of our esteemed clients






